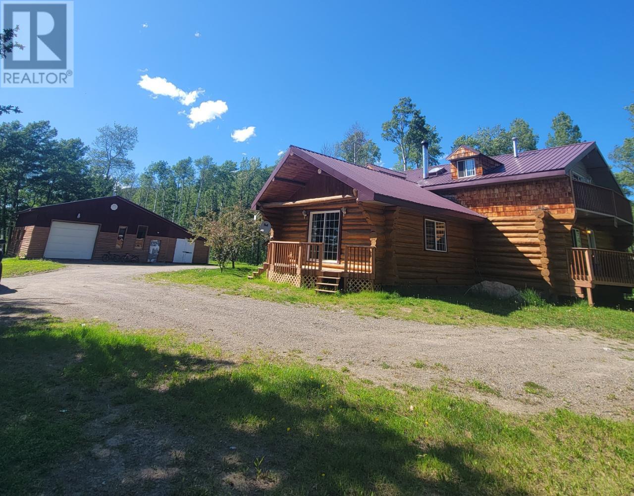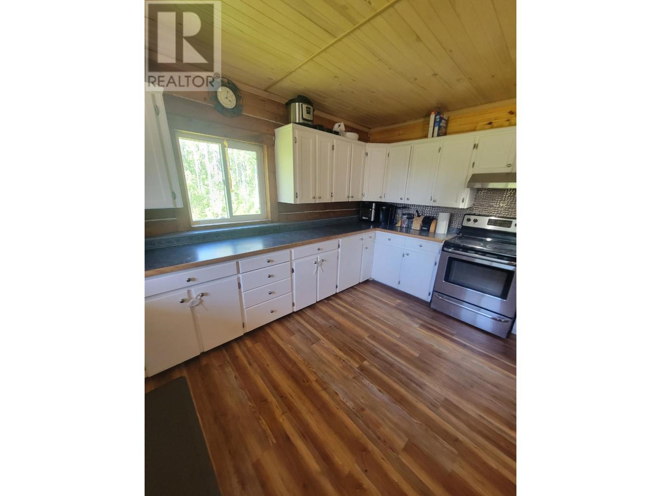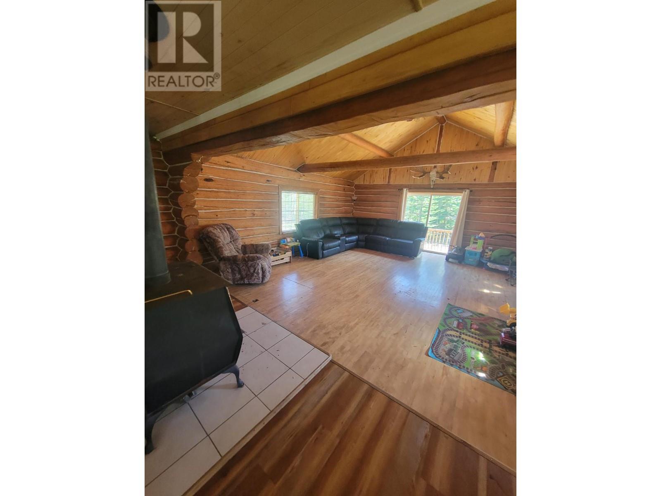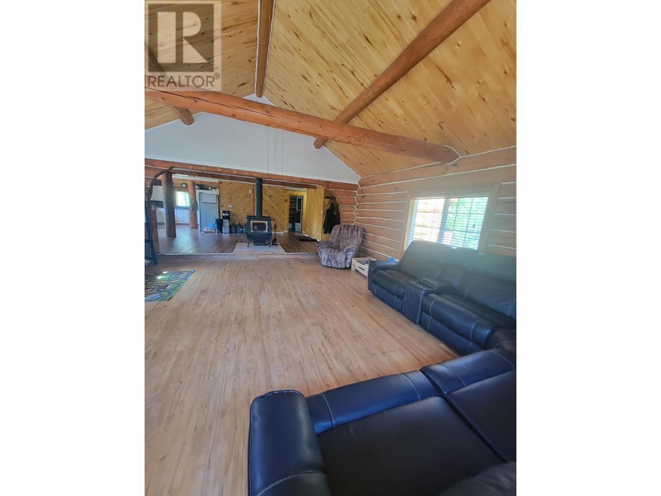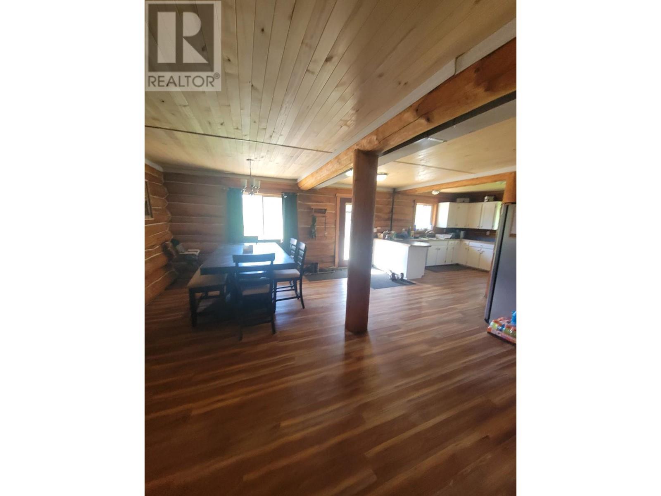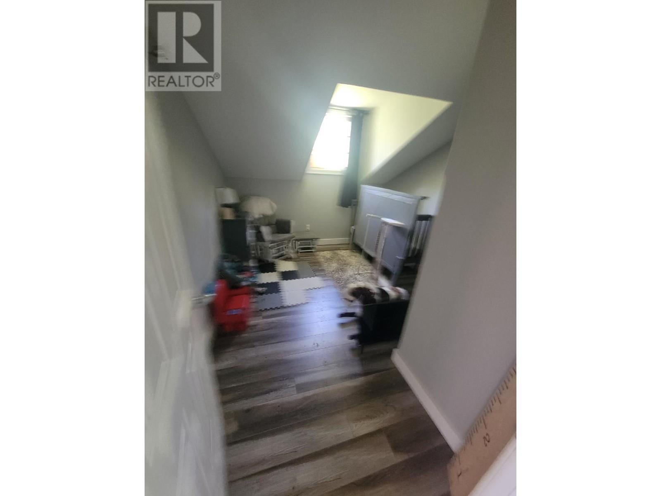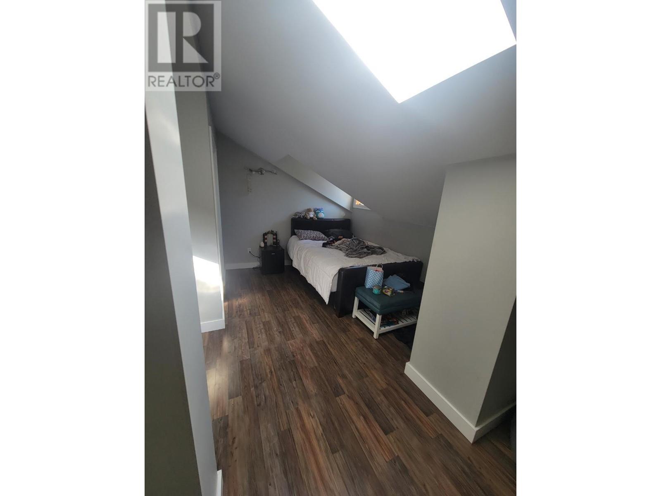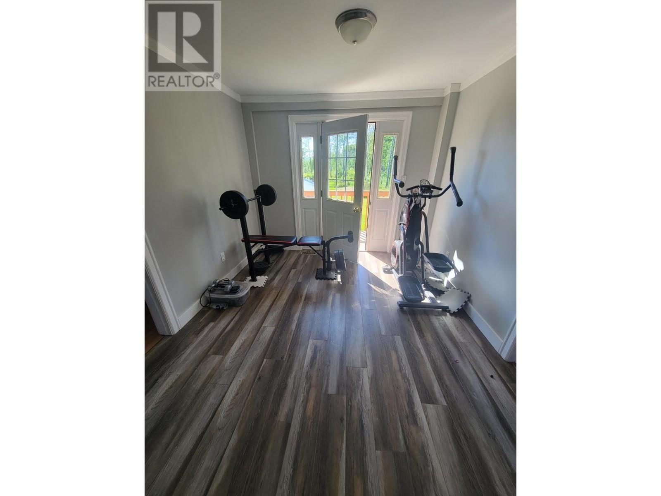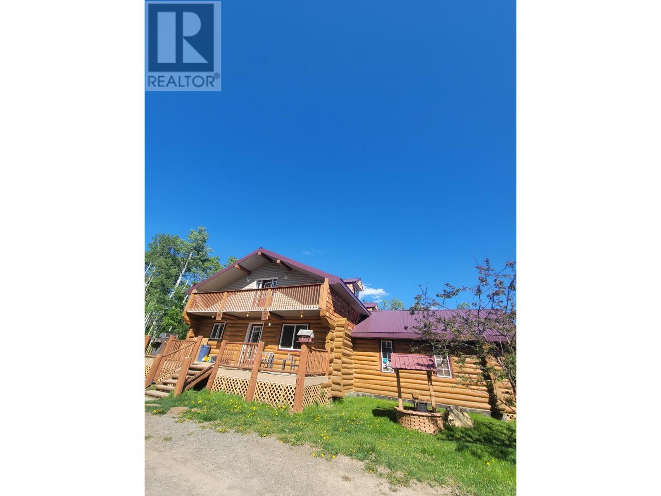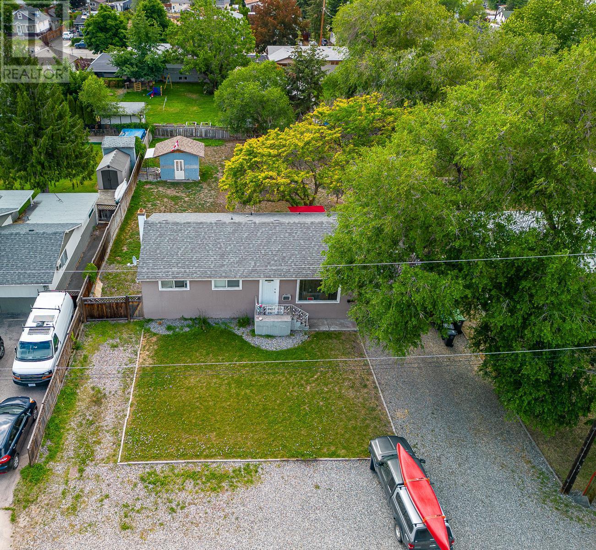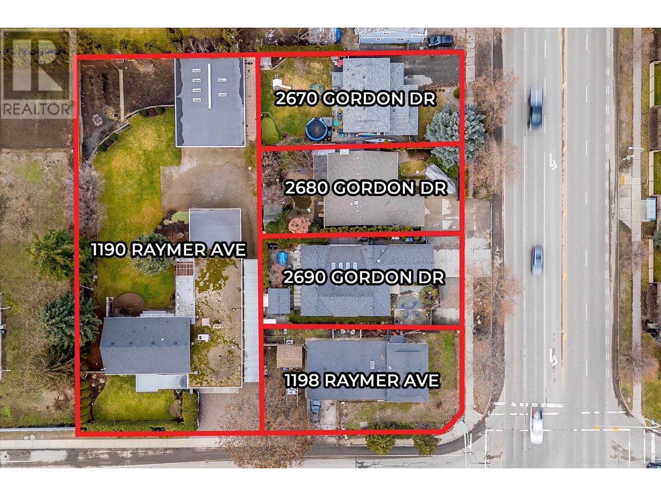2270 HWY 29
Moberly Lake, British Columbia V0C1J0
| Bathroom Total | 2 |
| Bedrooms Total | 6 |
| Half Bathrooms Total | 0 |
| Year Built | 1993 |
| Cooling Type | See Remarks |
| Heating Type | Forced air, Other, See remarks |
| Stories Total | 2 |
| Other | Second level | 9'8'' x 13'0'' |
| Bedroom | Second level | 12'9'' x 9'7'' |
| Bedroom | Second level | 12'8'' x 9'7'' |
| Bedroom | Second level | 12'9'' x 18'0'' |
| Bedroom | Second level | 10'3'' x 13'1'' |
| Bedroom | Second level | 9'7'' x 13' |
| 4pc Bathroom | Second level | Measurements not available |
| Other | Main level | 15'7'' x 14'0'' |
| Primary Bedroom | Main level | 12'0'' x 14'0'' |
| Living room | Main level | 21'0'' x 18'8'' |
| Kitchen | Main level | 13'0'' x 14'0'' |
| Dining room | Main level | 12'0'' x 12'0'' |
| 4pc Bathroom | Main level | Measurements not available |
YOU MIGHT ALSO LIKE THESE LISTINGS
Previous
Next
